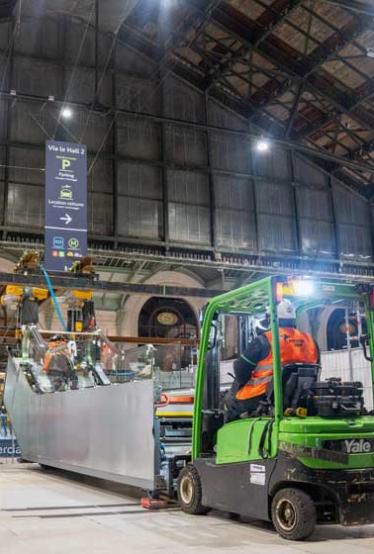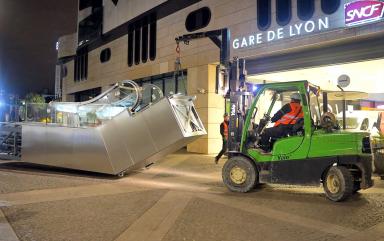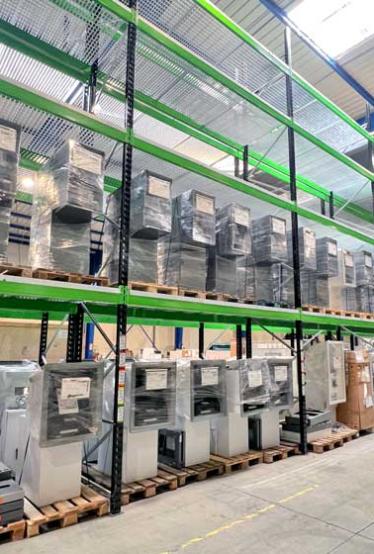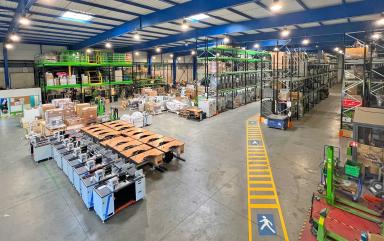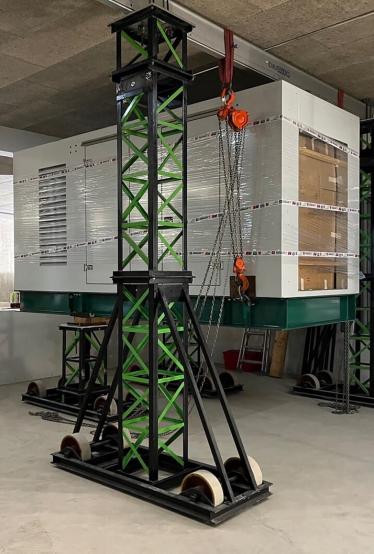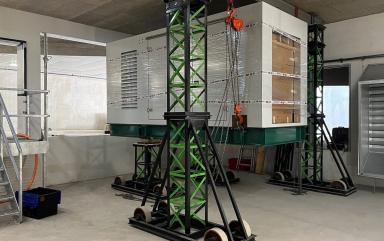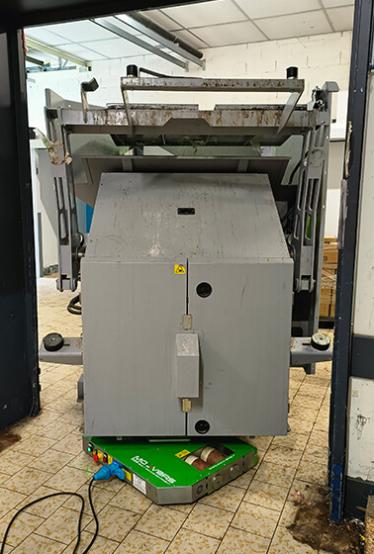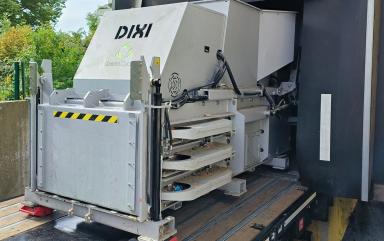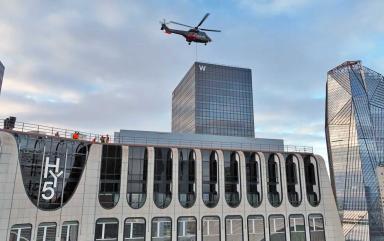The Bovis Group Engineering Office
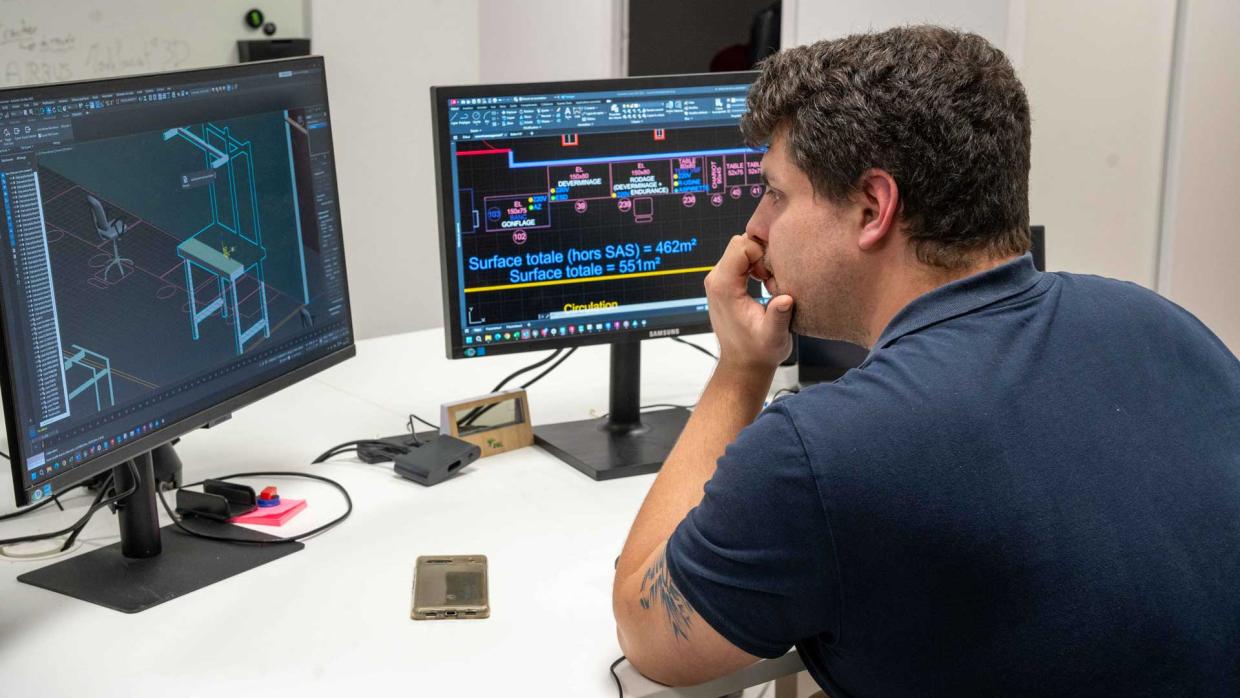
The Bovis Group Engineering Office: Innovation, Precision, and Performance for Your Industrial and Infrastructure Projects
1. Integrated Engineering for Your Industrial Projects
Created in 2021 within the Bovis Centre agency in Poitiers (France), the Bovis Group Engineering Office is a strategic unit that intervenes from the earliest phases of your industrial projects. Acting as a true interface between the field and the planning phase, it ensures the preparation, modeling, and coordination of complex operations such as transfers, reinstallation, or industrial layout optimization.
Its core missions include:
- Analysis of technical and logistical constraints
- Creation of transfer scenarios tailored to your production requirements
- Development of 2D/3D plans based on ultra-precise surveys
- Simulation of future industrial or administrative layouts
- Design of operational procedures to secure field operations
- Coordination of the OPC phase (Scheduling, Steering, Coordination)
Thanks to its expertise, the Bovis Engineering Office helps optimize timelines and costs while reducing the risks inherent to industrial environments.
2. Cutting-Edge Technology for Millimeter Precision
The Bovis Engineering Office relies on high-tech equipment and the latest generation of design software to deliver a faithful digital replica of your environments and immediately usable data.
Main equipment:
- FARO Focus 150 S 3D scanner: point cloud creation for the digitization of buildings, labs, workshops, etc.
- FARO Freestyle: handheld scanner for capturing confined volumes or complex objects with up to 0.5 mm precision
- HILTI PLT-300 laser tracker: millimeter-accurate installation of industrial equipment, minimizing human error
- DJI Mavic 3 Pro drone: aerial inspection and 3D modeling
- HTC Vive Pro 2 VR headset: virtual immersion into modeled projects
Software solutions:
- AutoCAD and Inventor for 2D/3D CAD design
- Revit and Navisworks for BIM project coordination
- Twinmotion for photorealistic rendering
- RealityCapture for photogrammetry
- Unreal Engine for real-time immersive visualization
These tools enable the capture, reconstruction, and projection of your industrial environments with exceptional reliability, while enhancing communication between all project stakeholders.
3. Smart Modeling Serving Efficiency and Safety
The Bovis Engineering Office turns advanced technology into actionable and secure decisions by providing clear, interactive, and usable visual supports at every stage of your project.
Our solutions include:
- 3D point clouds: for highly accurate surveying, reliable modeling, and structural analysis
- Technical plans:
- 2D DWG plans for layouts or modifications
- 3D plans for full spatial representation
- Scene2Go: interactive virtual walkthroughs on tablet or PC, offline and software-free
- Layout projections: ergonomic simulation, workstation organization, conflict detection, team communication
- 3D operational procedures:
- Visualization of work sequences and actions
- Team preparation
- Securing complex or high-risk operations
- Laser machine positioning:
- Millimeter-accurate alignment
- Integration of your .dwg plans for final validation
By combining digital precision, real-time simulation, and collaborative modeling, the Bovis Engineering Office enables well-informed decision-making, ensures operational reliability, and boosts overall industrial performance.
Need technical support for your industrial transfer project?
Get in touch with the Bovis Engineering Office for a tailor-made study based on experience, innovation, and precision.
Bovis Engineering Office
5 rue Jean-Antoine Chaptal, 86130 Jaunay-Marigny
📧 beb86@bovis.fr
📱 +33 (0)6 95 39 93 09
Share on :
